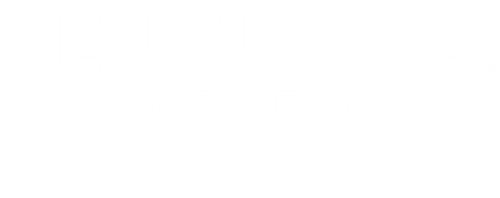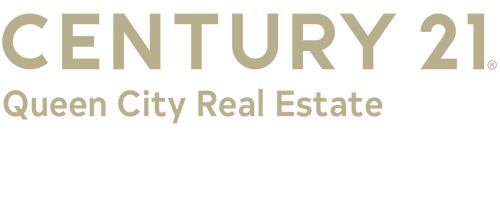


 MAINE LISTINGS - IDX / Century 21 Queen City Real Estate / Denise Anderson
MAINE LISTINGS - IDX / Century 21 Queen City Real Estate / Denise Anderson 1443 Aroostook Road Wallagrass, ME 04781
1616990
$1,015(2022)
0.72 acres
Single-Family Home
1890
New Englander
Trees/Woods
Aroostook County
Listed By
MAINE LISTINGS - IDX
Last checked Mar 1 2026 at 12:44 PM GMT+0000
- Full Bathroom: 1
- Refrigerator
- Microwave
- Electric Range
- Dryer
- Dishwasher
- Rural
- Open
- Near Town
- Fireplace: 0
- Foundation: Concrete Perimeter
- Forced Air
- None
- Full
- Bulkhead
- Interior
- Carpet
- Laminate
- Roof: Metal
- Utilities: Utilities on
- Sewer: Private Sewer, Septic Tank
- Energy: Insulated Foundation
- Paved
- 11 - 20 Spaces
- Detached
- On Site
Estimated Monthly Mortgage Payment
*Based on Fixed Interest Rate withe a 30 year term, principal and interest only
Listing price
Down payment
Interest rate
%






Description