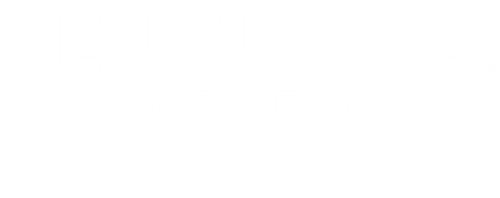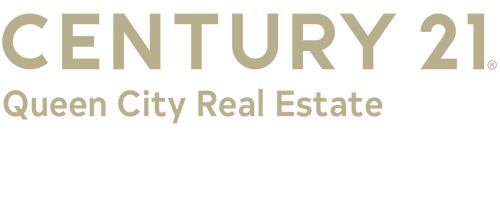
Sold
Listing Courtesy of:  MAINE LISTINGS - IDX / Century 21 Queen City Real Estate / Denise Anderson / Denise Anderson and Century 21 Queen City Real Estate
MAINE LISTINGS - IDX / Century 21 Queen City Real Estate / Denise Anderson / Denise Anderson and Century 21 Queen City Real Estate
 MAINE LISTINGS - IDX / Century 21 Queen City Real Estate / Denise Anderson / Denise Anderson and Century 21 Queen City Real Estate
MAINE LISTINGS - IDX / Century 21 Queen City Real Estate / Denise Anderson / Denise Anderson and Century 21 Queen City Real Estate 133 Soldier Pond Road Wallagrass, ME 04781
Sold on 07/01/2025
$95,000 (USD)
MLS #:
1620618
1620618
Taxes
$806(2024)
$806(2024)
Lot Size
0.52 acres
0.52 acres
Type
Single-Family Home
Single-Family Home
Year Built
1906
1906
Style
Other
Other
Views
Scenic, Fields, Trees/Woods, Mountain(s)
Scenic, Fields, Trees/Woods, Mountain(s)
County
Aroostook County
Aroostook County
Listed By
Denise Anderson, Century 21 Queen City Real Estate
Bought with
Denise Anderson, Century 21 Queen City Real Estate
Denise Anderson, Century 21 Queen City Real Estate
Source
MAINE LISTINGS - IDX
Last checked Mar 1 2026 at 6:31 PM GMT+0000
MAINE LISTINGS - IDX
Last checked Mar 1 2026 at 6:31 PM GMT+0000
Bathroom Details
- Full Bathroom: 1
- Half Bathroom: 1
Interior Features
- One-Floor Living
Kitchen
- Washer
- Refrigerator
- Electric Range
- Dryer
Lot Information
- Rural
- Rolling/Sloping
Property Features
- Fireplace: 0
- Foundation: Concrete Perimeter
Heating and Cooling
- Heat Pump
Basement Information
- Full
- Unfinished
- Walk-Out Access
- Interior
Flooring
- Carpet
- Laminate
Exterior Features
- Roof: Shingle
- Roof: Metal
Utility Information
- Utilities: Utilities on
- Sewer: Private Sewer
- Energy: Water Heater
Parking
- Gravel
- Detached
- 1 - 4 Spaces
Listing Price History
Date
Event
Price
% Change
$ (+/-)
Apr 29, 2025
Listed
$99,000
-
-
Disclaimer: Listing data is derived in whole or in part from the Maine IDX and is for the consumers personal, noncommercial use only. Dimensions are approximate and are not guaranteed. All data should be independently verified. © 2026 Maine Real Estate Information System, Inc. All Rights Reserved 







