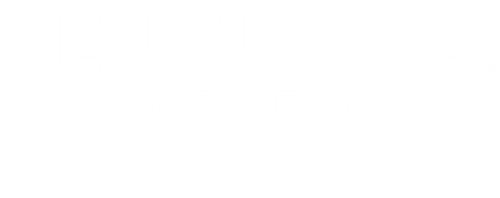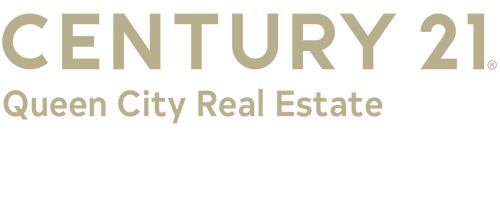


 MAINE LISTINGS - IDX / Century 21 Queen City Real Estate / Denise Anderson
MAINE LISTINGS - IDX / Century 21 Queen City Real Estate / Denise Anderson 131 Clover Street Madawaska, ME 04756
1615674
$3,615(2022)
1.25 acres
Single-Family Home
1972
Other
Aroostook County
Listed By
MAINE LISTINGS - IDX
Last checked Aug 14 2025 at 2:57 AM GMT+0000
- Full Bathrooms: 3
- Half Bathroom: 1
- In-Law Apartment
- 1st Floor Primary Bedroom W/Bath
- Bathtub
- Storage
- Well Landscaped
- Level
- Near Shopping
- Near Town
- Neighborhood
- Fireplace: 1
- Foundation: Concrete Perimeter
- Zoned
- Heat Pump
- Interior
- Finished
- Full
- Unfinished
- Laminate
- Carpet
- Roof: Shingle
- Utilities: Utilities on
- Sewer: Public Sewer
- 5 - 10 Spaces
- Paved
Estimated Monthly Mortgage Payment
*Based on Fixed Interest Rate withe a 30 year term, principal and interest only
Listing price
Down payment
Interest rate
%






Description