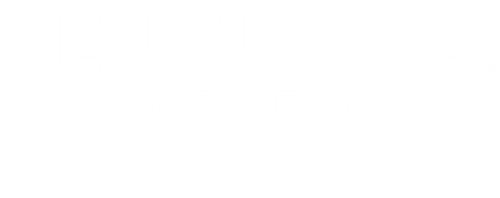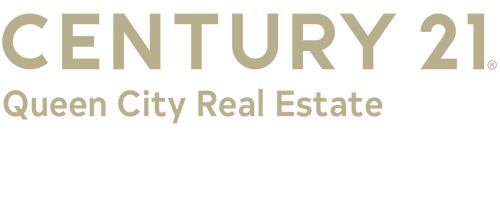


 MAINE LISTINGS - IDX / Century 21 Queen City Real Estate / Denise Anderson
MAINE LISTINGS - IDX / Century 21 Queen City Real Estate / Denise Anderson 380 US Route 1 Frenchville, ME 04745
1631958
$2,219(2024)
3.5 acres
Single-Family Home
1973
Raised Ranch
Aroostook County
Listed By
MAINE LISTINGS - IDX
Last checked Aug 15 2025 at 11:53 PM GMT+0000
- Full Bathrooms: 2
- Half Bathroom: 1
- Well Landscaped
- Rolling/Sloping
- Open
- Level
- Wooded
- Near Shopping
- Near Town
- Fireplace: 1
- Other
- Baseboard
- None
- Interior
- Walk-Out Access
- Finished
- Full
- Tile
- Carpet
- Roof: Shingle
- Sewer: Private Sewer
- Heated
- 11 - 20 Spaces
- Paved
- On Site
Estimated Monthly Mortgage Payment
*Based on Fixed Interest Rate withe a 30 year term, principal and interest only
Listing price
Down payment
Interest rate
%






Description