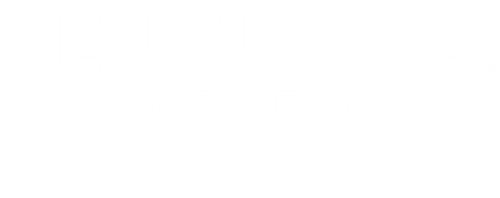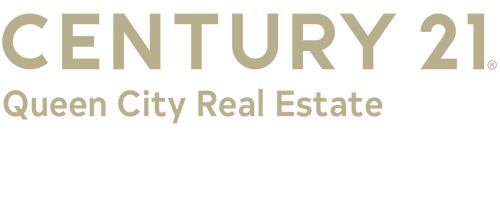
Sold
Listing Courtesy of:  MAINE LISTINGS - IDX / Century 21 Queen City Real Estate / Denise Anderson / Stephen Pangburn and Kieffer Real Estate
MAINE LISTINGS - IDX / Century 21 Queen City Real Estate / Denise Anderson / Stephen Pangburn and Kieffer Real Estate
 MAINE LISTINGS - IDX / Century 21 Queen City Real Estate / Denise Anderson / Stephen Pangburn and Kieffer Real Estate
MAINE LISTINGS - IDX / Century 21 Queen City Real Estate / Denise Anderson / Stephen Pangburn and Kieffer Real Estate 12 Brookside Drive Fort Kent, ME 04743
Sold on 06/03/2025
$148,000 (USD)
MLS #:
1617863
1617863
Taxes
$1,909(2024)
$1,909(2024)
Lot Size
9,148 SQFT
9,148 SQFT
Type
Single-Family Home
Single-Family Home
Year Built
1972
1972
Style
Ranch
Ranch
County
Aroostook County
Aroostook County
Listed By
Denise Anderson, Century 21 Queen City Real Estate
Bought with
Stephen Pangburn, Kieffer Real Estate
Stephen Pangburn, Kieffer Real Estate
Source
MAINE LISTINGS - IDX
Last checked Mar 1 2026 at 6:31 PM GMT+0000
MAINE LISTINGS - IDX
Last checked Mar 1 2026 at 6:31 PM GMT+0000
Bathroom Details
- Full Bathroom: 1
Interior Features
- 1st Floor Bedroom
- One-Floor Living
- Bathtub
- Storage
- Attic
- Walk-In Closets
Kitchen
- Washer
- Refrigerator
- Electric Range
- Dryer
- Dishwasher
- Other
Lot Information
- Open
- Near Shopping
- Near Golf Course
- Near Railroad
Property Features
- Fireplace: 0
- Foundation: Concrete Perimeter
Heating and Cooling
- Baseboard
- Heat Pump
Basement Information
- Full
- Unfinished
- Doghouse
- Interior
Flooring
- Carpet
- Laminate
- Tile
Exterior Features
- Roof: Shingle
Utility Information
- Utilities: Utilities on
- Sewer: Public Sewer
Parking
- 1 - 4 Spaces
- Other
Listing Price History
Date
Event
Price
% Change
$ (+/-)
Apr 02, 2025
Listed
$149,000
-
-
Disclaimer: Listing data is derived in whole or in part from the Maine IDX and is for the consumers personal, noncommercial use only. Dimensions are approximate and are not guaranteed. All data should be independently verified. © 2026 Maine Real Estate Information System, Inc. All Rights Reserved 







