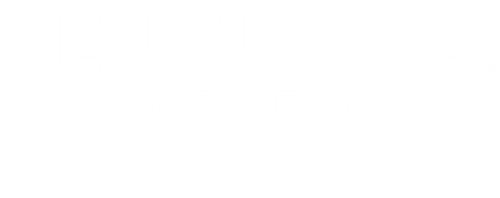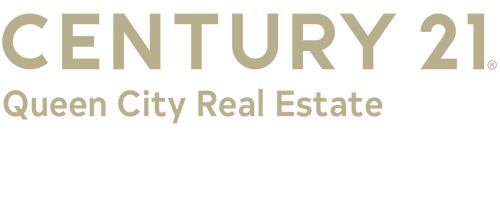


 MAINE LISTINGS - IDX / Century 21 Queen City Real Estate / Adam King / CENTURY 21 Queen City Real Estate / Kristin Giroux
MAINE LISTINGS - IDX / Century 21 Queen City Real Estate / Adam King / CENTURY 21 Queen City Real Estate / Kristin Giroux 1118 Exeter Road Exeter, ME 04435
Description
1634987
$1,433(2024)
9 acres
Single-Family Home
1820
Farmhouse
Fields, Mountain(s)
Penobscot County
Listed By
Kristin Giroux, CENTURY 21 Queen City Real Estate
MAINE LISTINGS - IDX
Last checked Nov 13 2025 at 2:57 PM GMT+0000
- Full Bathroom: 1
- 1st Floor Bedroom
- Shower
- 1st Floor Primary Bedroom W/Bath
- Electric Range
- Dishwasher
- Cooktop
- Level
- Rural
- Open
- Farm
- Pasture/Field
- Fireplace: 2
- Baseboard
- Pellet Stove
- Wood Stove
- Window Unit(s)
- Bulkhead
- Above Ground
- Wood
- Tile
- Roof: Shingle
- Roof: Metal
- Utilities: Utilities on
- Sewer: Private Sewer, Septic Tank
- Gravel
- Detached
- 5 - 10 Spaces
Estimated Monthly Mortgage Payment
*Based on Fixed Interest Rate withe a 30 year term, principal and interest only
Listing price
Down payment
Interest rate
%






✨ Key Features:
Spacious farmhouse with a classic New England layout
New garage for vehicles, storage, or workshop needs
Horse stables ready for equestrian enthusiasts
Solar panels for energy efficiency, on a fixed 25 year lease
New metal roofing for long-lasting durability and peace of mind
Wide-open acreage with plenty of room for outdoor living, gardens, and recreation
This property is perfect for those looking to enjoy rural living without sacrificing updates and functionality. Whether you're seeking a family home, a mini-farm, or a unique retreat, 1118 Exeter Rd delivers unmatched potential and live the experience of Maine country life.
📍 Location: Situated in the heart of Exeter, this home offers privacy while still being within reach of surrounding towns and amenities.