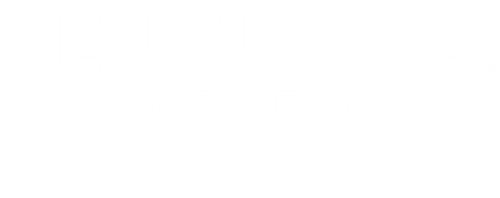


 MAINE LISTINGS - IDX / Century 21 Queen City Real Estate / Brianna Saulter
MAINE LISTINGS - IDX / Century 21 Queen City Real Estate / Brianna Saulter 28 Main Street Hill Dexter, ME 04930
Description
1638852
$4,647(2025)
0.42 acres
Single-Family Home
1928
Cape Cod
Penobscot County
Listed By
MAINE LISTINGS - IDX
Last checked Nov 13 2025 at 1:22 PM GMT+0000
- Full Bathrooms: 3
- Half Bathroom: 1
- Refrigerator
- Microwave
- Gas Range
- Level
- Open
- Near Town
- Near Public Beach
- Near Golf Course
- Neighborhood
- Fireplace: 1
- Foundation: Slab
- Forced Air
- Baseboard
- Wood Stove
- None
- Full
- Interior
- Carpet
- Vinyl
- Tile
- Roof: Metal
- Sewer: Public Sewer
- Paved
- Detached
- 1 - 4 Spaces
Estimated Monthly Mortgage Payment
*Based on Fixed Interest Rate withe a 30 year term, principal and interest only
Listing price
Down payment
Interest rate
%






But what makes this property truly unique are the two additional apartments located above the garage. Each apartment features 1 bedroom, 1 bath, a living room, a full kitchen and a fire exit/private entryway offering excellent opportunities for rental income, multigenerational living or private guest suites.
Don't miss your chance to own a home that offers historic charm, and investment all in one.