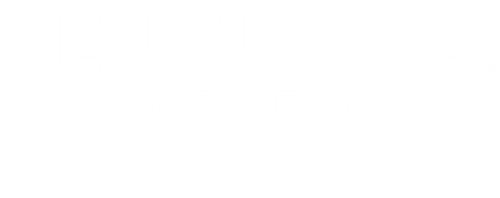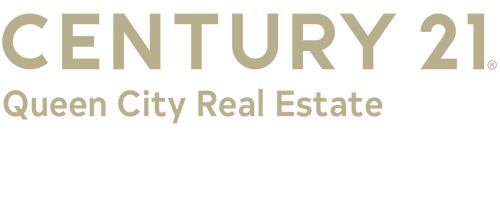


 MAINE LISTINGS - IDX / Century 21 Queen City Real Estate / Natalea Pepin
MAINE LISTINGS - IDX / Century 21 Queen City Real Estate / Natalea Pepin 340 Parkway S Brewer, ME 04412
Description
1638573
$3,823(2023)
9,148 SQFT
Single-Family Home
1966
Ranch
Penobscot County
Listed By
MAINE LISTINGS - IDX
Last checked Sep 28 2025 at 10:05 AM GMT+0000
- Full Bathroom: 1
- Half Bathroom: 1
- Level
- Open
- Intown
- Near Shopping
- Neighborhood
- Suburban
- Fireplace: 0
- Foundation: Slab
- Hot Water
- None
- Full
- Unfinished
- Exterior Only
- Wood
- Vinyl
- Concrete
- Roof: Shingle
- Sewer: Public Sewer
- Paved
- 1 - 4 Spaces
- Auto Door Opener
Estimated Monthly Mortgage Payment
*Based on Fixed Interest Rate withe a 30 year term, principal and interest only
Listing price
Down payment
Interest rate
%






The full basement is unfinished, giving you the chance to create a space that fits your needs — whether it's a game room, workshop, or extra storage. Outside, the fenced-in backyard is ideal!
If you're looking for a comfortable house in a convenient location, this one is a must-see!