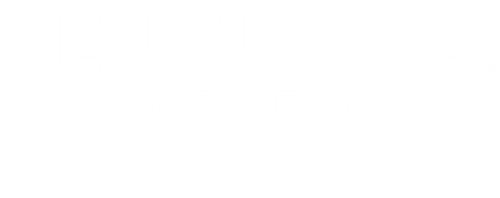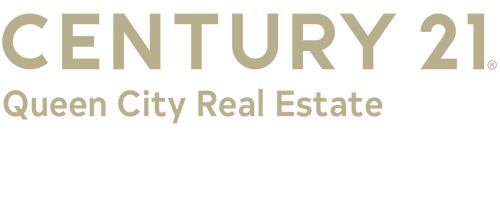


 MAINE LISTINGS - IDX / Century 21 Queen City Real Estate / Karen Burns / CENTURY 21 Queen City Real Estate / Heather Pece
MAINE LISTINGS - IDX / Century 21 Queen City Real Estate / Karen Burns / CENTURY 21 Queen City Real Estate / Heather Pece 127 Parkview Avenue Bangor, ME 04401
1636971
$2,855(2024)
4,792 SQFT
Single-Family Home
1900
Colonial
Penobscot County
Listed By
Heather Pece, CENTURY 21 Queen City Real Estate
MAINE LISTINGS - IDX
Last checked Nov 13 2025 at 12:17 PM GMT+0000
- Full Bathroom: 1
- Half Bathroom: 1
- Pantry
- Walk-In Closets
- Refrigerator
- Microwave
- Electric Range
- Dishwasher
- Level
- Open
- Sidewalks
- Intown
- Near Shopping
- Neighborhood
- Interior Lot
- Well Landscaped
- Fireplace: 0
- Heat Pump
- Radiator
- Full
- Unfinished
- Interior
- Wood
- Tile
- Roof: Metal
- Sewer: Public Sewer
- Gravel
- 1 - 4 Spaces
Estimated Monthly Mortgage Payment
*Based on Fixed Interest Rate withe a 30 year term, principal and interest only
Listing price
Down payment
Interest rate
%







Description